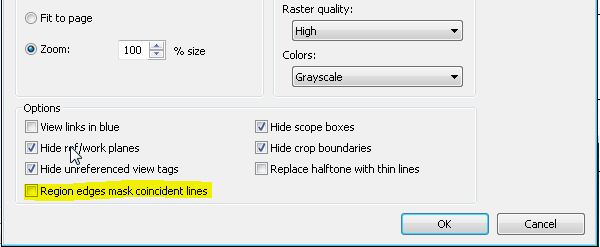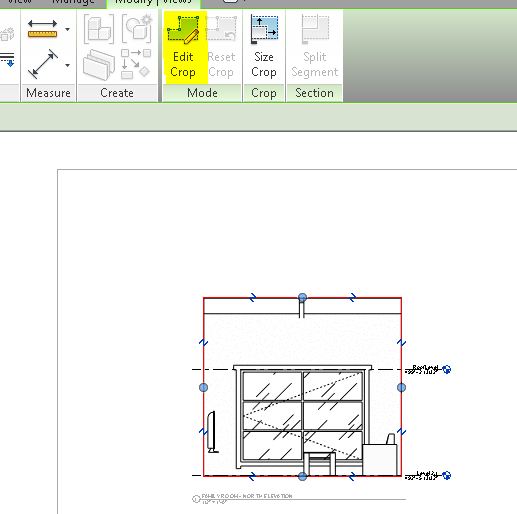|
I noticed that a little feature has made its way into Revit 2014. I thought it was worth it a new blog post, since it is not discussed much around the Revit blog-sphere. Instead, I think it is a very powerful new feature. In Revit 2014, under the "Print Setup Settings" dialog box, within the "Options" box, at the bottom of the panel, you can see a new option switch, concerned with coincidental lines and "Region edges": see image below. This appears to be the much sough after ability to snap view edges to model lines WITHOUT the model lines line-weight being hidden or otherwise cropped by the view edges. In fact, the word choice is a bit unfortunate, since "Region edges" doesn't sound as View crop lines, but they actually are. In other words, not only this feature works with masking regions, but also with view crop lines. Or, if you want to be philosophical, maybe we can even say that in Revit 2014 view crop lines, being finally editable as a sketch, become much closer to actual masking regions. Anyone who has ever done interior elevations in Revit will immediately understand the importance of this feature: users do not need to manually nudge the view boundaries outward in order to display the line-weight of the model lines. Now, a Revit generated interior elevation will snap to the walls model line sections (as before) but the line-weight of those mode lines will print without reductions / cropping. Or maybe, not. Unfortunately, after some testing of this feature, I realized the cropping lines will not mask coincidental lines only if you first turn them into a sketch. In other words, in order to have clean interior elevation with minimal manual drafting, the process woul be:
The View Crop lines should now leave the line-weight of coincidental lines intact, if you leave the new option unchecked, of course.
0 Comments
Well, one of the beauty of Revit is the ability to create views such as sections and elevations, in real time. For interior elevations, I can see architects drooling over the idea of having these type of drawings automatically generated from your floor plans. Well, drool away, but your interior elevations will not be created *exactly* the way you need them, and therefore they will require some tweaking. A lot of tweaking. A lot of long, tedious tweaking. Because of some software glitch, Revit does not display properly the light weight of elements if the view cropping boundary is right on the line. This means that a floor element will not show its proper line weight if the interior elevation view boundary snaps exactly to it. Same goes for walls. Now, if you consider that Revit interior elevations will automatically snap to whichever boundary they find (being a ceiling, floors, walls, etc.) you understand all your automatically generated interior elevations will have wrong line weight. To fix this, you need to move the view boundary away from the line, and Revit will display the correct line-weight. Great. Here is the video tutorial at Screencast.com (Flash), and here is on YouTube: |
About the AuthorGiovanni Succi is a project designer living and working in San Francisco. He is a LEED AP, and for the last twenty years he has been researching the field of computer graphics, 3D modeling, rendering, and architectural design. More Revit BlogsRevit blog (By David Light) Useful LinksAutodesk Labs Posts Keywords
All
Archives
December 2020
|

